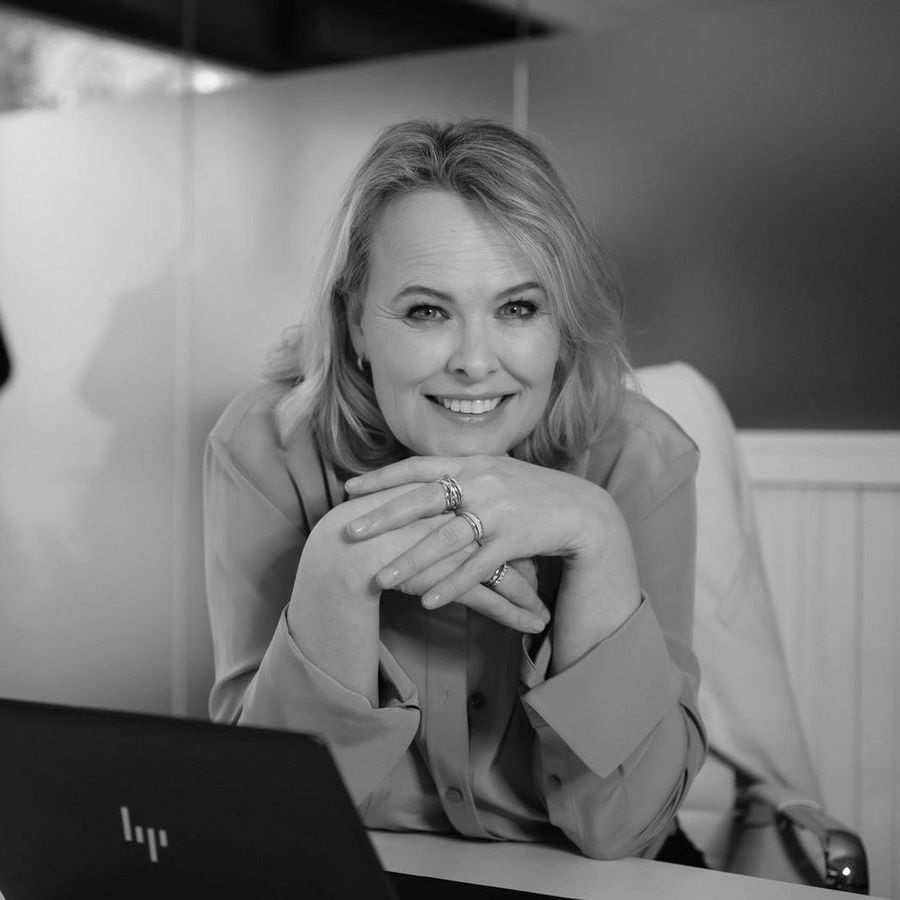OPEN HOUSE – THURSDAY, JUNE 12, 2025
Are you looking for a characterful home in a prime location in the heart of Valkenswaard? Then don’t miss the opportunity to experience this charming semi-detached end-of-terrace home with a private courtyard and spacious rooftop terrace during the Open House. Be surprised by the authentic details, generous layout, and comfortable living this property has to offer.
Karel Mollenstraat Zuid 9, Valkenswaard
Time: 5:00 PM – 7:00 PM
Date: Thursday, June 12, 2025
In the heart of Valkenswaard, in a highly sought-after and central location, lies this spacious and charming semi-detached end home (part of a four-unit building) with a rooftop terrace and private courtyard. The property stands out thanks to its unique blend of authentic architecture and modern living comfort. Features such as strikingly high ceilings, stained glass windows, and long sightlines contribute to the characteristic charm of this inviting home.
With three generously sized bedrooms, bright living areas, a delightful private courtyard, and a spacious rooftop terrace, this house offers all the space and comfort for a pleasant living experience. The location is ideal: within walking distance of shops, schools, sports facilities, and restaurants, and with excellent connections to Eindhoven, the High Tech Campus, and ASML.
This property is perfect for anyone seeking a characterful home in a lively, green residential environment. It is largely in its original condition, making it an ideal canvas to finish entirely according to your own taste and preferences.
6 ASSETS OF THIS CHARACTERFUL PRE-WAR HOME WITH COURTYARD AND ROOFTOP TERRACE:
1. Authentic elements
The home exudes charm through original details, such as high ceilings, stained glass windows, and an impressively tall staircase.
2. Ready for personal finishing
Still in near-original condition, the home offers the flexibility to either undergo full modernisation or be gradually upgraded and made more sustainable.
3. Spacious and bright living areas
The bright living room and dining area are characterised by large windows. At the rear, the kitchen, utility room, and toilet are conveniently located.
4. Three generous bedrooms
On the first floor, there are two large bedrooms and a bathroom. The second floor offers a third bedroom and attic storage.
5. Rooftop terrace and private courtyard
The backyard has been paved and provides ample privacy. The spacious southwest-facing rooftop terrace adds valuable outdoor space.
6. desirable location and excellent accessibility
Ideally situated near restaurants, shops, schools, and sports facilities, with Eindhoven and the High Tech Campus just a short drive away.
CONSTRUCTION DETAILS
Living area: approx. 109 m²
Plot size: 71 m² (subject to final measurement)
Volume: approx. 500 m³
LAYOUT GROUND FLOOR
The entrance hall provides access to the stairs to the first floor, the updated meter cupboard (2024), and the living room. The bright and unusually tall living room features large windows and a fireplace, creating a warm and inviting atmosphere. From here, you can reach the full-height pantry cellar and the kitchen, which is efficiently laid out and equipped with various built-in appliances (2022), including an induction hob, extractor hood, dishwasher, and fridge. Adjacent to the kitchen are the toilet and the door to the private courtyard, which is accessible via the neighboring plot (house number 7).
FIRST FLOOR
The landing on the first floor provides access to the bathroom and two large bedrooms. Bedroom 1 at the front is spacious and includes a private washbasin. The main bedroom at the rear stretches across the full width of the house, features large windows, and is fitted with air conditioning for both heating and cooling (2021). This room also provides access to the rooftop terrace. The fully tiled bathroom (1980) is equipped with a vanity unit, a second toilet, and a shower.
SECOND FLOOR
A closed staircase leads to the second floor, where you'll find a spacious third bedroom with a roof window and washbasin. The landing offers a laundry/storage area with central heating boiler (Intergas, 2014) and connections for a washing machine.
OUTDOOR SPACE
This semi-detached end home (part of a four-unit building) includes a private, paved courtyard and a southwest-facing rooftop terrace—ideal for quietly enjoying the outdoors. The courtyard offers ample space for comfortable seating, while the rooftop terrace serves as an additional outdoor area, perfect for relaxing in the sun.
LOCATION AND SURROUNDINGS
This property is located in the heart of Valkenswaard, a highly desirable area thanks to its proximity to local amenities and its lively, green surroundings. The village centre provides everything needed for daily life, including supermarkets, bakeries, butchers, and pharmacies. There are also several schools and childcare facilities nearby. For sports and leisure enthusiasts, the area offers numerous amenities such as sports clubs, swimming pools, and nearby nature reserves (de Malpie and the Leenderheide), perfect for walking and cycling. Valkenswaard also has a vibrant food scene, with popular spots such as Café De Bel, BOHO, and various cosy bistros.
VALKENSWAARD AND SURROUNDINGS
Valkenswaard is known as a lively and welcoming municipality with a rich history and a vibrant town centre. Its location near nature reserves and the Belgian border makes it a particularly attractive place to live.
The home is strategically located near major employers such as ASML, the High Tech Campus, and the Máxima Medical Center. The A2 and A67 motorways provide excellent connectivity, with cities like Eindhoven and Weert easily accessible. Thanks to its unique character and prime location, this property is a rare opportunity for those seeking a distinctive and spacious home in the centre of Valkenswaard.
For the full sales information, including floor plans, download the comprehensive sales brochure!
 English
English
 Nederlands
Nederlands













































