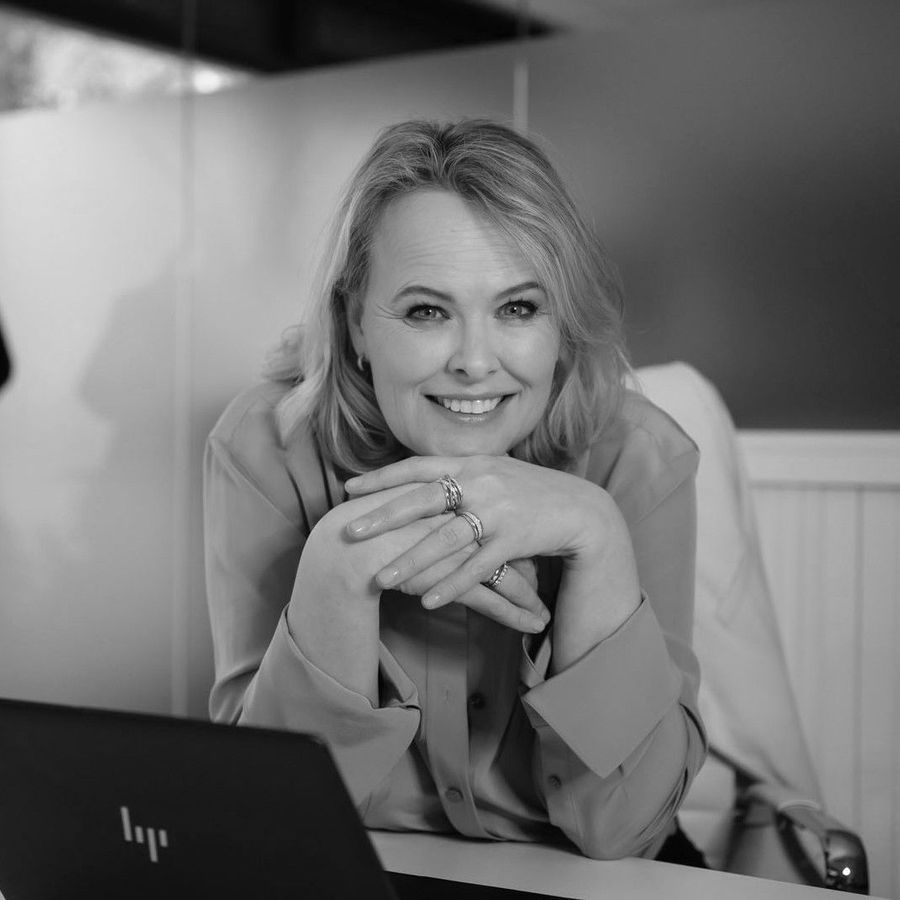LOOKING FOR A LUXURIOUS, MOVE-IN READY APARTMENT IN A PRIME LOCATION?
This recently fully modernized two-level apartment in the sought-after Borchmolen complex offers no less than 117 m² of living space with three balconies, two spacious bedrooms, and a stylish bathroom. The semi-open kitchen is equipped with high-end Miele and Liebherr appliances. Thanks to excellent insulation, HR++ glazing, and energy-efficient features, the property boasts energy label A. In addition, the apartment includes a private parking space and storage unit in the secure parking garage. Enjoy light, space, and green views, right in the heart of Eindhoven. Available optionally including furnishings and furniture – truly ready to move into!
5 KEY QUALITIES OF THIS RECENTLY FULLY RENOVATED TWO-LEVEL APARTMENT WITH THREE BALCONIES AND PRIVATE PARKING NEAR THE CENTRAL STATION
1. Abundant natural light
Floor-to-ceiling windows facing both south and north provide an abundance of daylight, creating a bright and airy atmosphere throughout the day.
2. Prime location
Urban living with no fewer than three balconies – perfect for enjoying the outdoors.
3. Plenty of living space
A spacious living and dining room with semi-open kitchen, two large bedrooms, a fresh modern bathroom, and convenient cloakroom and laundry room ensure optimal comfort and functionality.
4. Turnkey
Recently fully renovated and ready to move into – optionally including furnishings and furniture. Everything is in top condition!
5. Sustainable
Energy label A, well-insulated with HR++ glazing for lower energy costs and long-term living comfort.
LAYOUT – THIRD FLOOR (Living level)
The Borchmolen complex is accessed under cover, with an intercom panel and mailboxes at the remotely operated entrance door to the neat central hall.
The entrance to the maisonette is on the third floor, easily reached by both stairs and lift. The welcoming hallway with staircase also provides access to the meter cupboard (with new electrical panel and fiber-optic connection) and the new guest toilet.
The generous living room is characterized by abundant natural light and a leafy view of the majestic trees behind the south-facing balcony terrace, thanks to the double French doors in the window wall.
The semi-open kitchen with extractor is brand new and features a natural stone countertop, new Vasco radiator, oven, dishwasher, and induction hob by Miele, plus a Liebherr refrigerator and freezer drawers.
LAYOUT – SECOND FLOOR (Sleeping level)
Downstairs, a spacious hall connects the rooms.
The large south-facing master bedroom (bedroom 1) features wide windows with French doors to a deep balcony terrace. The room offers ample space for sleeping, working, and relaxing.
The fully renewed bathroom includes a walk-in rain shower with glass partition, double washbasin unit, wide mirror with integrated lighting, and towel radiator. Off the hall are the separate second toilet (also new) and bedroom 2, which is north-facing and has its own quiet balcony with storage closet.
Next to this is the generous cloakroom and laundry room with washing machine connections and plenty of space for wardrobes. The technical room houses the Nefit Proline HR boiler (2017).
EXTENSIVE OUTDOOR SPACE
This maisonette offers no fewer than three spacious balconies, totaling more than 30 m². The south-facing balcony off the living room is equipped with sun blinds spanning its full width. The deep balcony terrace off the master bedroom provides ample space for a lounge or dining area. The north-facing balcony off the second bedroom includes a private storage cupboard.
STORAGE AND PRIVATE PARKING
In the secure semi-open parking garage, you have your own parking space and private storage room. There is also a shared bicycle storage area.
LOCATION AND VIEWS
Situated in the central district Woenselse Watermolen, the location of this maisonette is superb. Eindhoven city center, Eindhoven Central Station, restaurants, and every conceivable amenity are just a short walk or bike ride away. Paid parking is widely available at the front of the complex.
From both the second and third floors, the views are green. The many mature trees along the quiet Vincent van den Heuvellaan soften the sight of the modern office buildings opposite (Rabobank and Tax Authority). To the rear, windows and balconies overlook the leafy residential neighborhood.
 English
English
 Nederlands
Nederlands







































